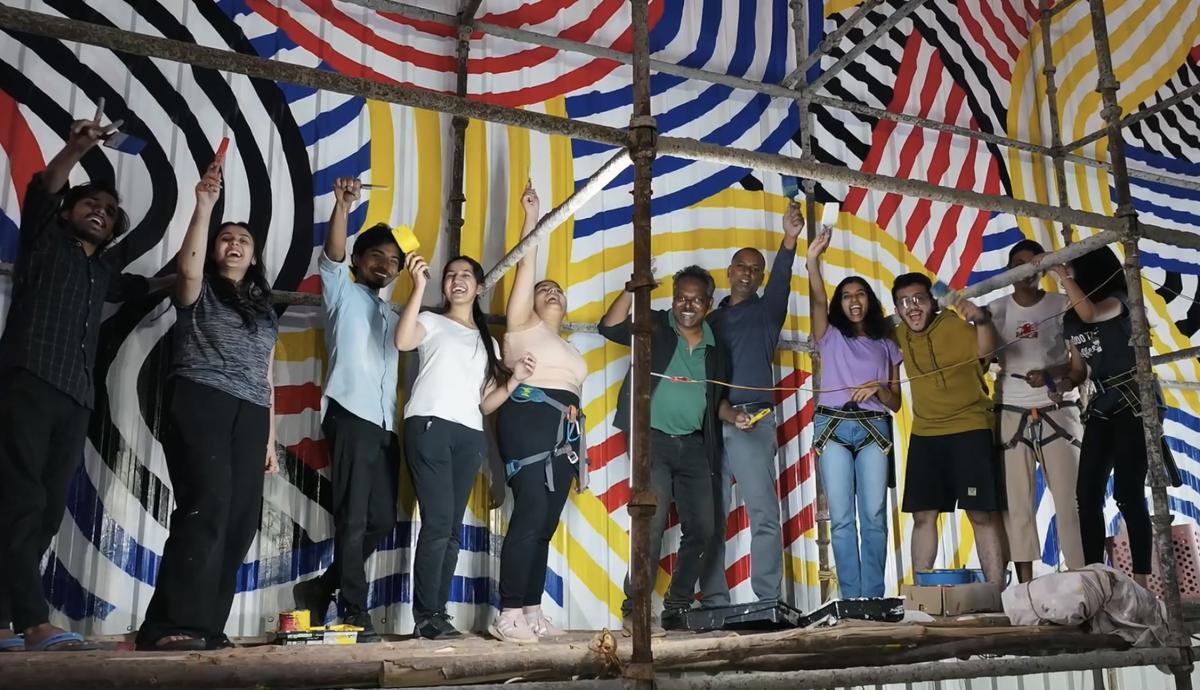[ad_1]

Students of the Department of Fashion and Lifestyle Accessories, NIFT, Hyderabad, who executed the wall art project
| Photo Credit: Special Arrangement
The bold, wavy patterns in red, blue, yellow and black on the walls of the recently-inaugurated sports complex are visible from a distance to those who enter the National Institute of Fashion Technology campus in Madhapur, Hyderabad. The anterior portion of the sports building is a work of art by students and faculty of the Department of Fashion and Lifestyle accessories. For nearly a month, the students and faculty would begin work around dusk and continue till 1 or 2am, armed with brushes and paints. Strapped with harnesses to ensure safety, the students would ascend the scaffolding and paint for hours.
The wavy pattern resembling the yarn is a metaphor for the textile’s raw material and shuttles’ movement in the badminton court within the sports complex. The choice of colours — red, blue, yellow and black — is a nod to the design ethos of the Hyderabad NIFT campus. Inaugurated in 1999, the campus was designed by architect Sanjay Mohe. The spacious campus, designed to allow plenty of natural light and ventilation, is in muted shades of grey, occasionally intercepted by bursts of primary colours of red, yellow and blue.
Watch | NIFT Hyderabad wall art project
| Video Credit:
Special Arrangement
“For the Hyderabad campus, Mohe’s design inspiration was an outfit designed by Yves Saint Laurent, which was in turn a homage to a Piet Mondrian painting with its striking composition of these colours,” explains Uthaman MK, professor, design and lifestyle department, who spearheaded the wall art project.

NIFT students with professors Uthaman and Satya Prakash during the wall art project, Moment and Movements
| Photo Credit:
Special Arrangement
The planning began sometime in April 2023. Uthaman, along with his colleague professor Satya Prakash and the students, brainstormed for the wall art project. Several themes were considered before the wavy pattern and colours were approved (by Vijay Kumar Mantri, the then campus director of NIFT Hyderabad). Titled ‘Moment and Movements’, the wall art project aimed to extend Sanjay Mohe’s colour theme onto the walls of the sports complex.
The team created a prototype of the complex with coloured patterns to get a clear idea of the final output. Professor Satya Prakash and student Gaurav Soni helped digitally visualise the project. For the final stage of executing the wall art, a few methods were considered including creating large stencils and spray painting the walls. But unlike professional architecture methods, they had budget constraints. Ultimately, the design created with the help of a software was projected onto the walls. This meant that the painting could be done only in the evenings and nights since the projection would not reflect on the building during the day.
Step closer to the building, and it is evident that the anterior portions of the walls aren’t seamlessly smooth. Irene Mahajan, a student core member of the project, reveals that the original surface was a shade of grey, making it tough to visualise the final output of the colours. “We would mark the patterns inch by inch and mention what colour needed to be used on each segment of the wave. Once this was done, we were also able to paint during the day,” she says.
The students state that the wall art project was an experience to remember — from learning to take careful steps on the logs of the scaffolding to paint every inch with care, they had to execute the plan with ample patience. It had become an emotional project that, when it ended, some of them had withdrawal symptoms. “It was adventurous and fun; we did not feel the strain that we were painting for six to seven hours each day,” some of them chime in.
As the students — Irene, Gaurav, Lokesh, Vanshika, Mrudhula, Meghna, Athulya and Devangi — along with Uthaman and Satya Prakash painted, the wall art took shape.
The sports complex was formally inaugurated on January 31 by Tanu Kashyap, director general, NIFT. Though it primarily houses a badminton court, the space is flexible to be multifunctional.
.
[ad_2]
Source link



.jpeg?w=696&resize=696,0&ssl=1)

